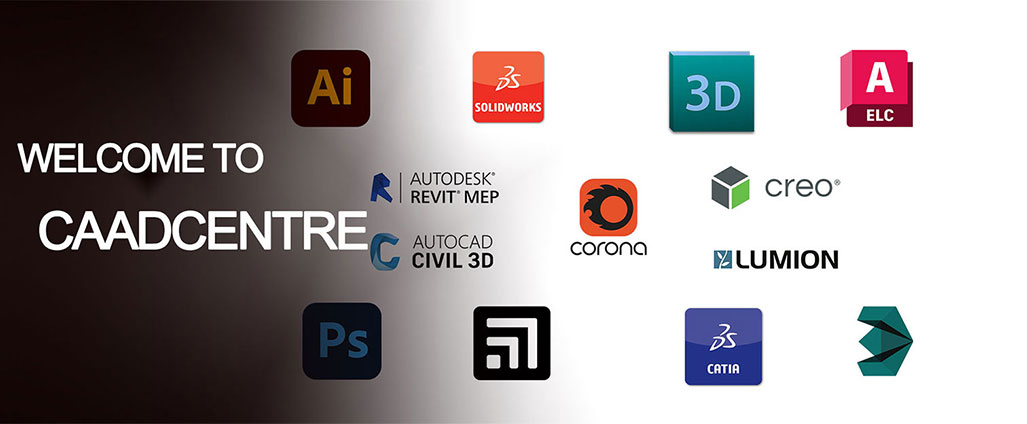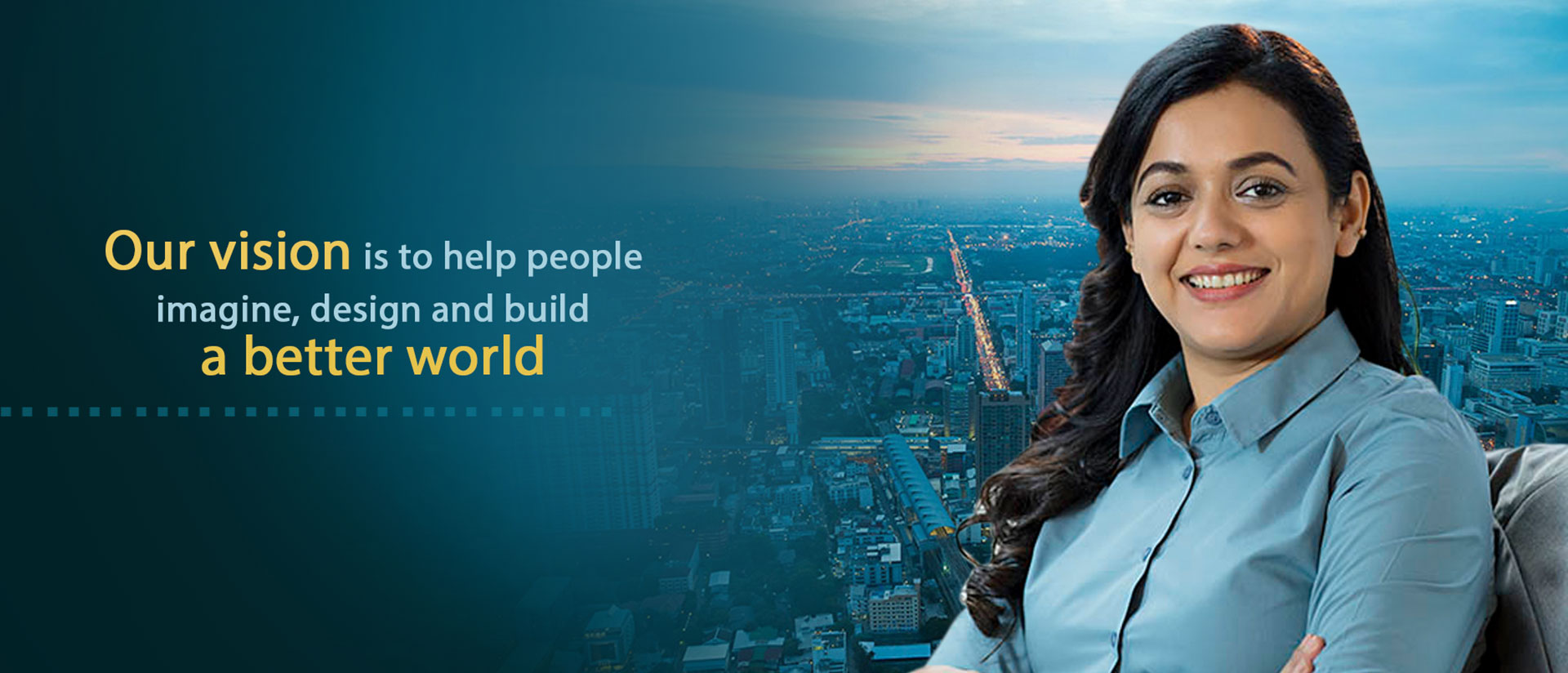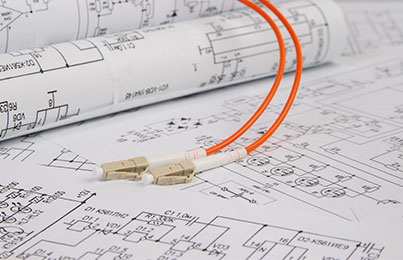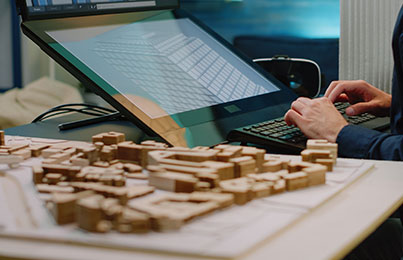CAAD CENTRE
Educational Charitable Trust
Siji Bose C founded Microweb Computer Education (An Authorized Tally Academy Centre), a leading accounting software training centre at Kottiyam, Kollam, Kerala, India, in 1999.
In the year 2003, we started CADCENTER KOLLAM (An Autodesk Authorized Training Centre), successfully expanding to a second centre in Kollam in 2007 and a third one in Karunagapally around 2010.
Reinventing ourselves after Covid-19, at the end of 2022 we started anew as -----CAADCENTRE (An ISO 9001: 2015 Certified )---taking new steps on a new path.
CAADCENTRE aims to empower underprivileged students from the marginalized sections of society.
Join us on our journey, towards a new milestone.









