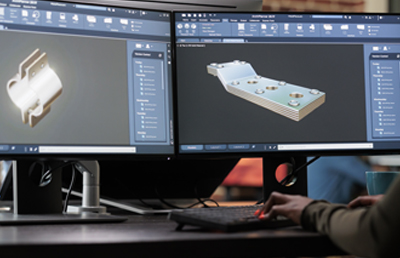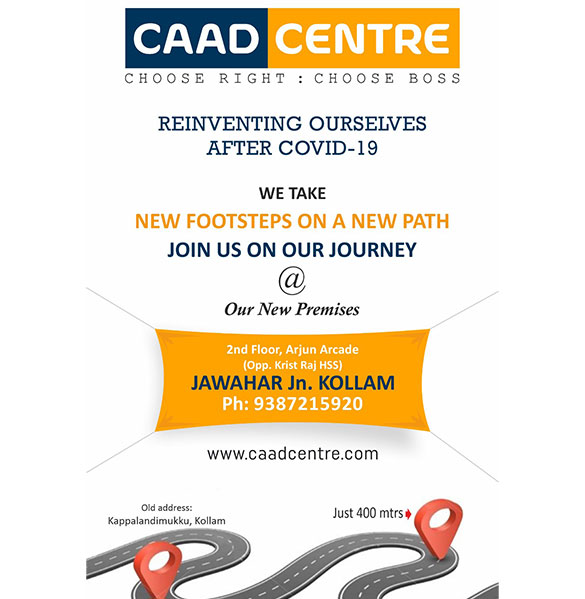Elevate your engineering skills with our Mechanical CADD courses!
Gain proficiency in essential tool
Prepare for a thriving career in Mechanical Engineering.
Enroll today and start designing your future!
Diploma in machine design
[ Duration : 200 hrs ]
-
AutoCAD
-
Solidworks
-
Photoshop
Diploma in machine design
[ Duration : 200 hrs ]
Professional diploma in machine design
[ Duration : 350 hrs ]
-
AutoCAD
-
Solidworks
-
Catia
-
Creo
Diploma in machine design
[ Duration : 200 hrs ]
-
AutoCAD
-
Revit mep
-
Photoshop
Professional diploma in machine design
[ Duration : 6 months ]
-
AutoCAD
-
Solidworks
-
Catia
-
Creo
-
Revit mep
-
Primavera












